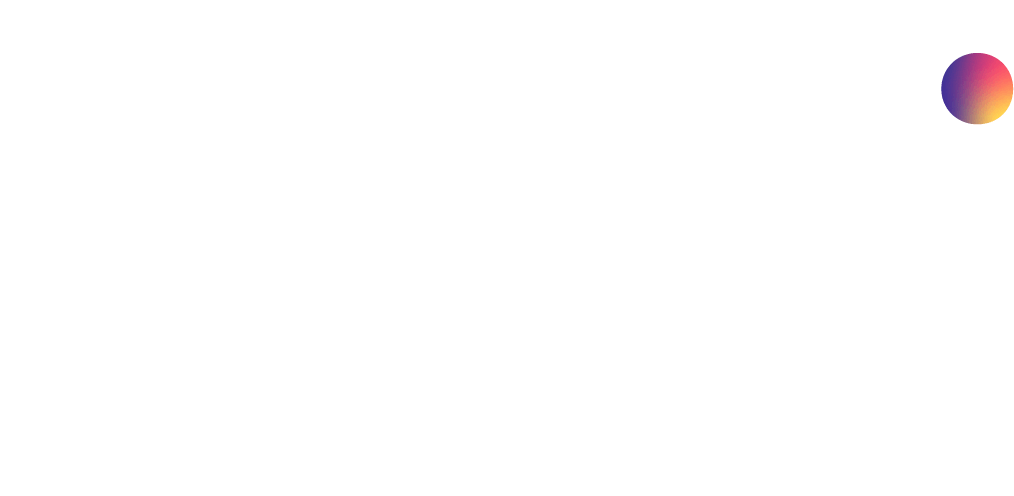The District at Clearwater
1, 2 and 3 Bedroom Apartments for Rent in Clearwater, Florida
1, 2 and 3 BEDROOM LAYOUTS
Select Your Desired Floor Plan Below
your new home awaits
Live in one of the friendliest apartments in Clearwater, FL, and surround yourself with beautiful landscaping, comfortable homes, and thoughtful amenities. Located on the corner of Hwy 590 and McMullen Booth, The District Apartments are just minutes away from Safety Harbor as well as all of the shopping, dining and entertainment that nearby St. Petersburg, FL and Tampa, FL have for you to explore.
The District offers its residents unique one, two, or three bedroom apartment homes, in addition to exclusive amenities such as a Swimming Pool with Aqua Deck, 24 Hour Fitness Center and Yoga Room, and Stainless Steel Appliances with Dishwasher. With close proximity to Paul B. Stephens Exceptional Student Education Center and the Clearwater Campus of St. Petersburg College, as well as close by beaches and shopping, you can’t go wrong living at The District Apartments.
Take a swim in our gorgeous pool, stroll through our pet-friendly community, or have a day out in nearby St. Petersburg or Tampa. If you’re looking for a home close to Safety Harbor or want to experience the perks of a wonderful apartment home in a convenient location, The District is the place for you in Clearwater, FL. You deserve the very best in apartment living and our community offers an easy, relaxed lifestyle.
experiences outside your doorstep
Stylish Apartment Living in Clearwater, Florida
Nestled in the heart of Clearwater, The District at Clearwater offers spacious one, two, and three-bedroom floor plans tailored to your lifestyle. Immerse yourself in vibrant local favorites and charming points of interest just beyond your doorstep. Embrace the warmth of community living and see what awaits you around us!




